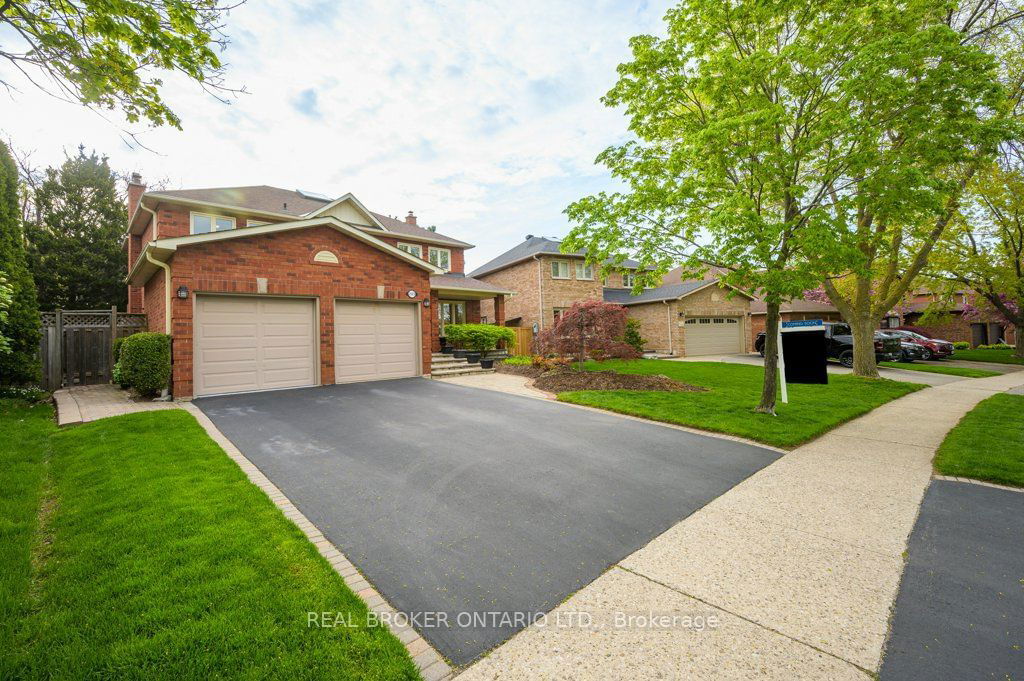$1,699,000
$*,***,***
4+1-Bed
3-Bath
2500-3000 Sq. ft
Listed on 5/12/23
Listed by REAL BROKER ONTARIO LTD.
Discover Wedgewood Creek Living At 2123 Granby Drive, A 2-Story Home Flooded With Natural Light. Enjoy Morning Sun In The Backyard And Afternoon Sun In The Front Of This Home, Situated On An Oversized 175' Deep Lot. The Main Floor Offers A Powder Room, Laundry, Living Room, Dining Room, Large Eat-In Kitchen With A Walkout To A Private, Sun-Filled Backyard, And A Family Room With A Gas Fireplace. Upstairs, A Skylight Illuminates The Front Foyer And Leads To 4 Spacious Bedrooms, Including A Primary With Ensuite And A Second 4-Piece Bath. The Partially Finished Basement Features A Rec Room, 5th Bedroom, Workshop, And Ample Storage Space. This Home Is Within Walking Distance To Upper Oakville Shopping Centre, Iroquois Ridge High School, And Top Schools. It's Also Conveniently Located Near Major Highways, Oakville Go, And The New Hospital, With Nearby Parks And Walking Trails. Don't Miss Out On Owning A Piece Of Paradise In One Of Oakville's Most Desirable Areas.
W5985472
Detached, 2-Storey
2500-3000
8
4+1
3
2
Attached
4
31-50
Central Air
Full, Part Bsmt
Y
Brick
Forced Air
Y
$6,833.00 (2022)
175.26x45.73 (Feet)
